Optimal Shower Layouts for Limited Bathroom Sizes
Designing a small bathroom shower requires careful consideration of space utilization, style, and functionality. Effective layouts can maximize the available area while maintaining comfort and accessibility. Various configurations, such as corner showers, walk-in designs, and space-saving enclosures, are popular choices for optimizing limited square footage.
Corner showers are ideal for small bathrooms, utilizing two walls to contain the space. They often feature sliding or hinged doors, which save space and provide ease of entry.
Walk-in showers offer a sleek, open look that can make a small bathroom appear larger. They typically lack a door or have a minimal barrier, enhancing accessibility.

A glass enclosure helps to visually expand the space and allows natural light to flow, making the bathroom feel more open.

Incorporating a corner seat in a small shower provides comfort and convenience without sacrificing space.

A walk-in shower with frameless glass creates a clean, modern look suitable for small bathrooms.
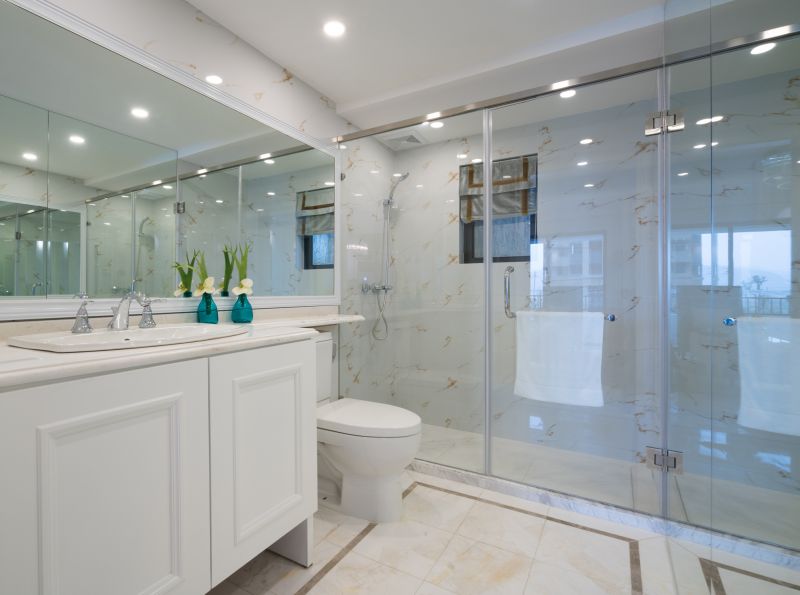
Sliding doors are space-efficient, eliminating the need for clearance when opening and closing.
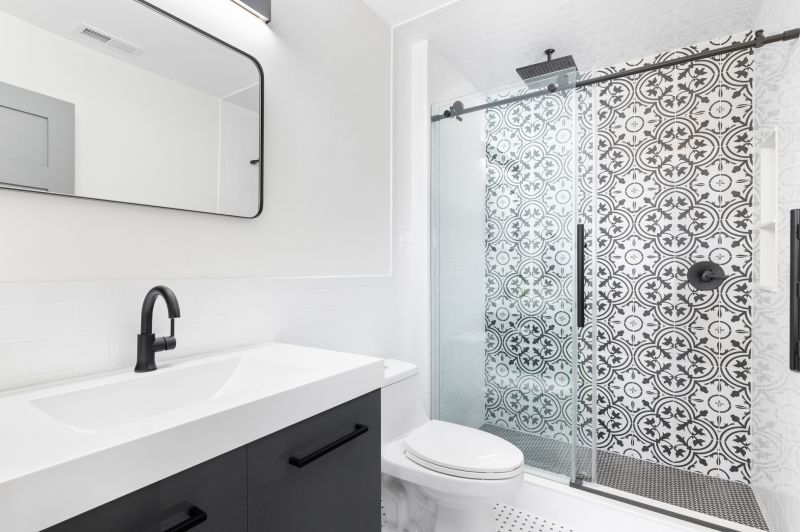
Vertical tiling can give the illusion of height, making a small shower seem more spacious.
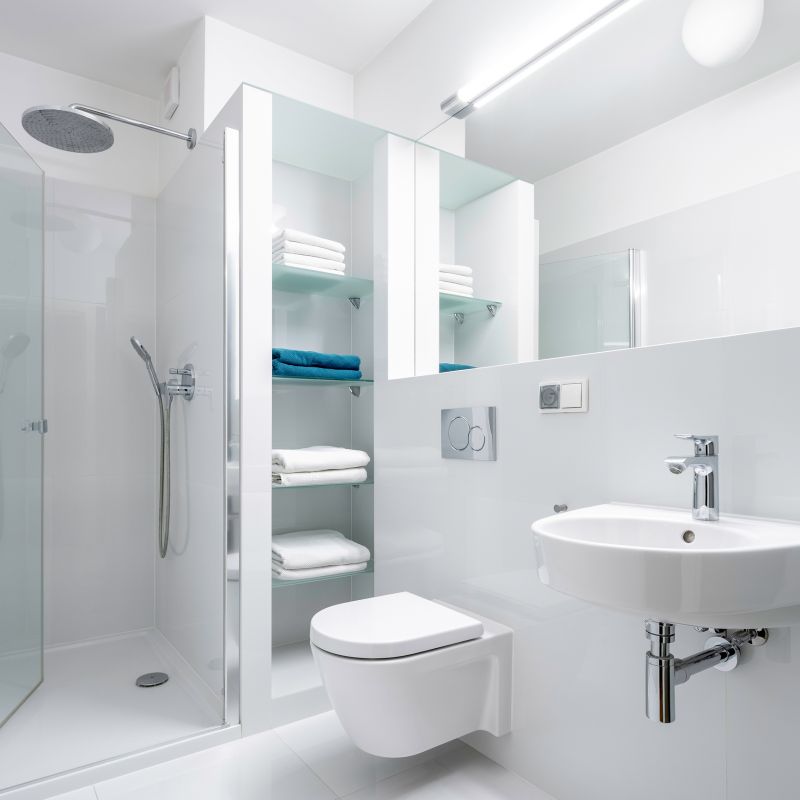
Built-in shelves optimize storage without encroaching on the shower area.
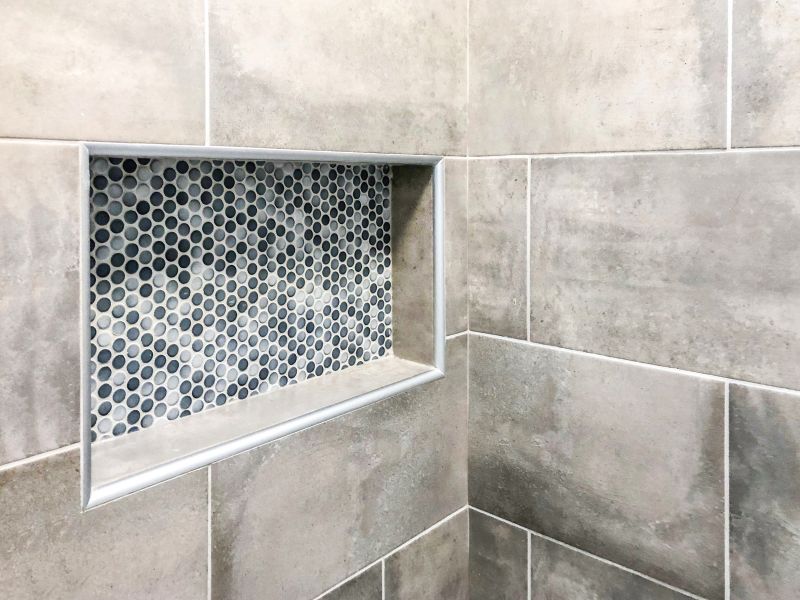
Recessed niches provide storage for toiletries while maintaining a sleek appearance.
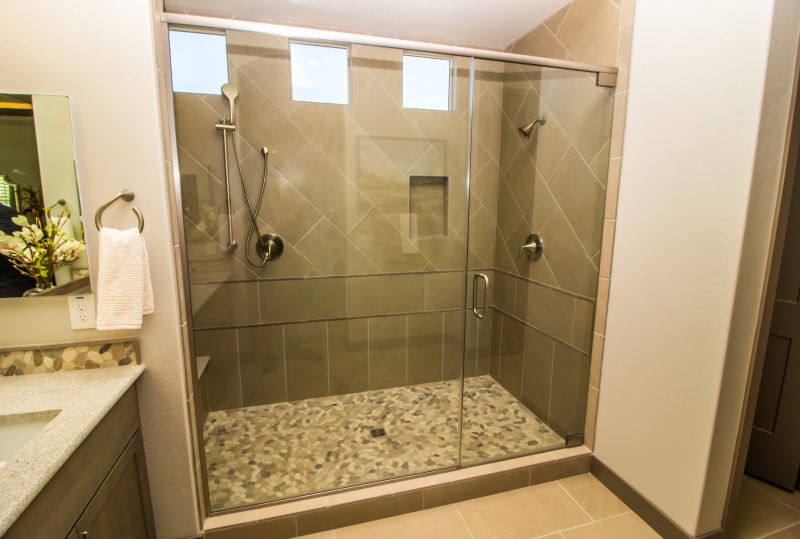
An open-plan shower with no door or enclosure can create a seamless look and maximize space.
Choosing the right layout for a small bathroom shower involves balancing space efficiency with style. Corner showers are popular for their compact footprint, often fitting into tight corners without dominating the room. Walk-in designs, on the other hand, can open up the space visually, especially when combined with transparent glass and minimal framing. Incorporating features like built-in shelves, niches, and thoughtful tiling patterns can enhance functionality while maintaining a clean aesthetic.
| Shower Layout Type | Advantages |
|---|---|
| Corner Shower | Maximizes corner space, ideal for small bathrooms |
| Walk-In Shower | Creates an open, spacious feel |
| Enclosed Shower with Sliding Doors | Saves space with minimal door clearance |
| Open-Plan Shower | Provides seamless integration with bathroom design |
| Shower with Built-In Seating | Offers comfort without occupying extra space |
| Niche Storage Solutions | Optimizes storage within limited area |
| Frameless Glass Enclosures | Enhances visual openness |
| Vertical Tiling Patterns | Creates the illusion of height |
Effective small bathroom shower layouts leverage design elements that enhance space perception and usability. Glass enclosures and minimal framing contribute to a sense of openness, while strategic placement of fixtures ensures accessibility. Combining these design principles with practical storage solutions can result in a functional, stylish shower space that makes the most of limited square footage.
Incorporating innovative ideas such as multi-functional fixtures, space-saving doors, and custom tiling can further optimize small bathroom showers. The goal is to create a comfortable, visually appealing environment that feels larger than its actual size. Proper planning and design can transform a modest bathroom into a highly functional and attractive space.



